Leonard, part of the VINCI Group, is an innovation platform focused on shaping the future of cities and infrastructure through sustainable practices. As a forward-thinking entity within VINCI, Leonard fosters collaboration between companies, startups, and institutions to explore innovative solutions for urban challenges. This project was done in partnership with Audencia Business School, where I was tasked with developing a comprehensive solution around the theme of urban renovation.
Leonard, part of the VINCI Group, is an innovation platform focused on shaping the future of cities and infrastructure through sustainable practices. As a forward-thinking entity within VINCI, Leonard fosters collaboration between companies, startups, and institutions to explore innovative solutions for urban challenges. This project was done in partnership with Audencia Business School, where I was tasked with developing a comprehensive solution around the theme of urban renovation.
Leonard, part of the VINCI Group, is an innovation platform focused on shaping the future of cities and infrastructure through sustainable practices. As a forward-thinking entity within VINCI, Leonard fosters collaboration between companies, startups, and institutions to explore innovative solutions for urban challenges. This project was done in partnership with Audencia Business School, where I was tasked with developing a comprehensive solution around the theme of urban renovation.
Project Scope and Objectives
Project Scope and Objectives
Project Scope and Objectives
Sketching design
Sketching the design of the AR/VR concept
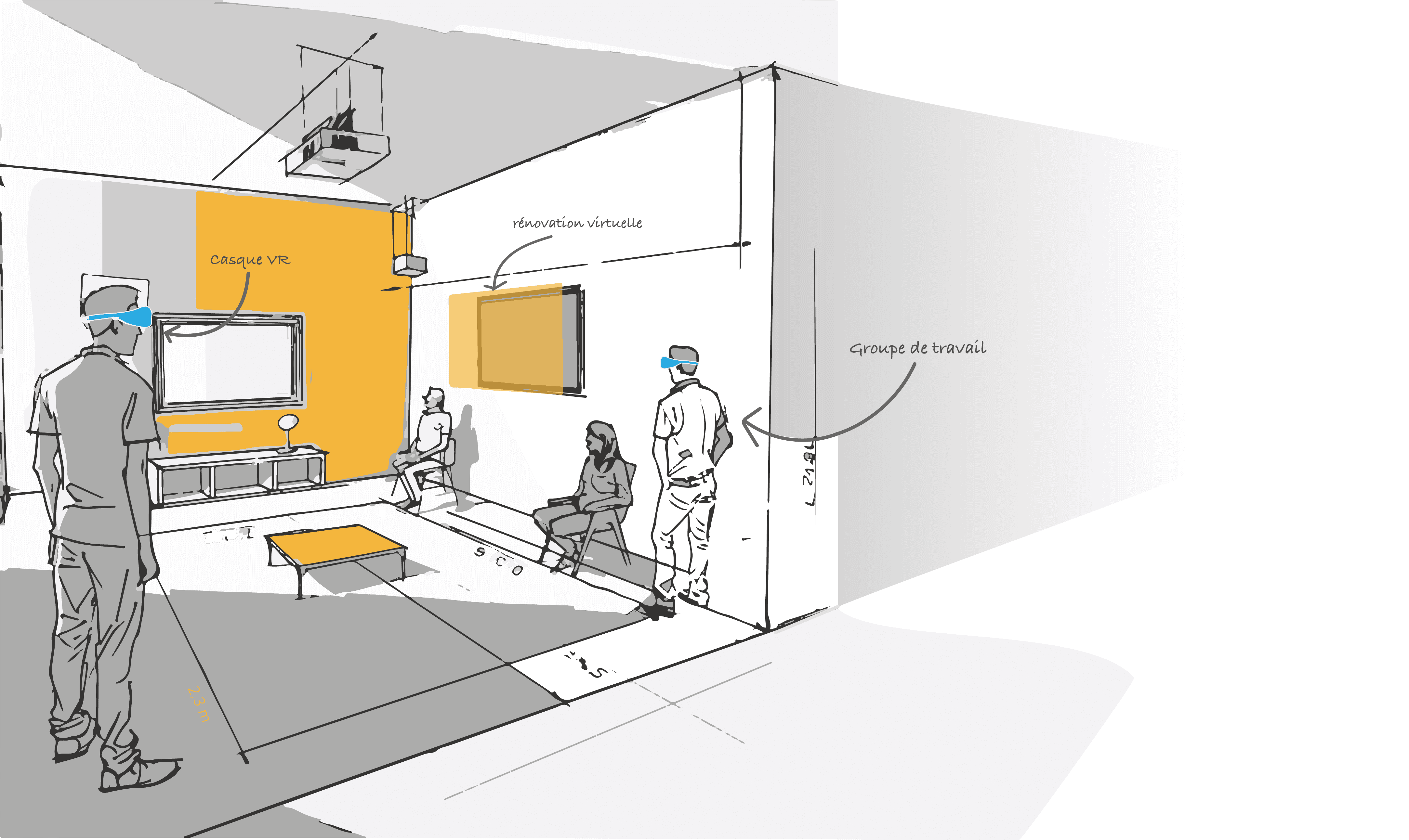
Concept design
Here the final concept of the product
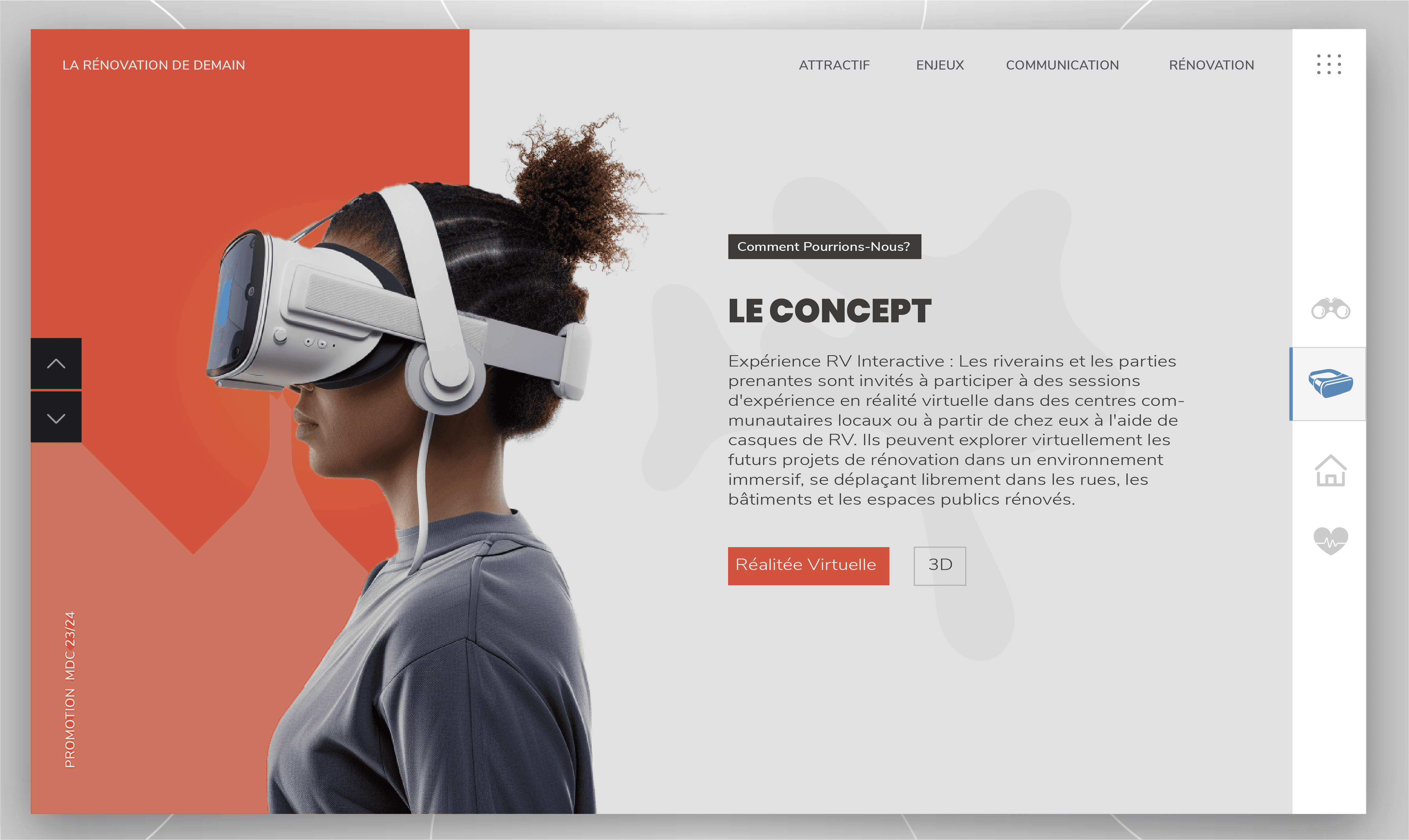
Midjourney concept
Designing the future concept with Midjourney AI
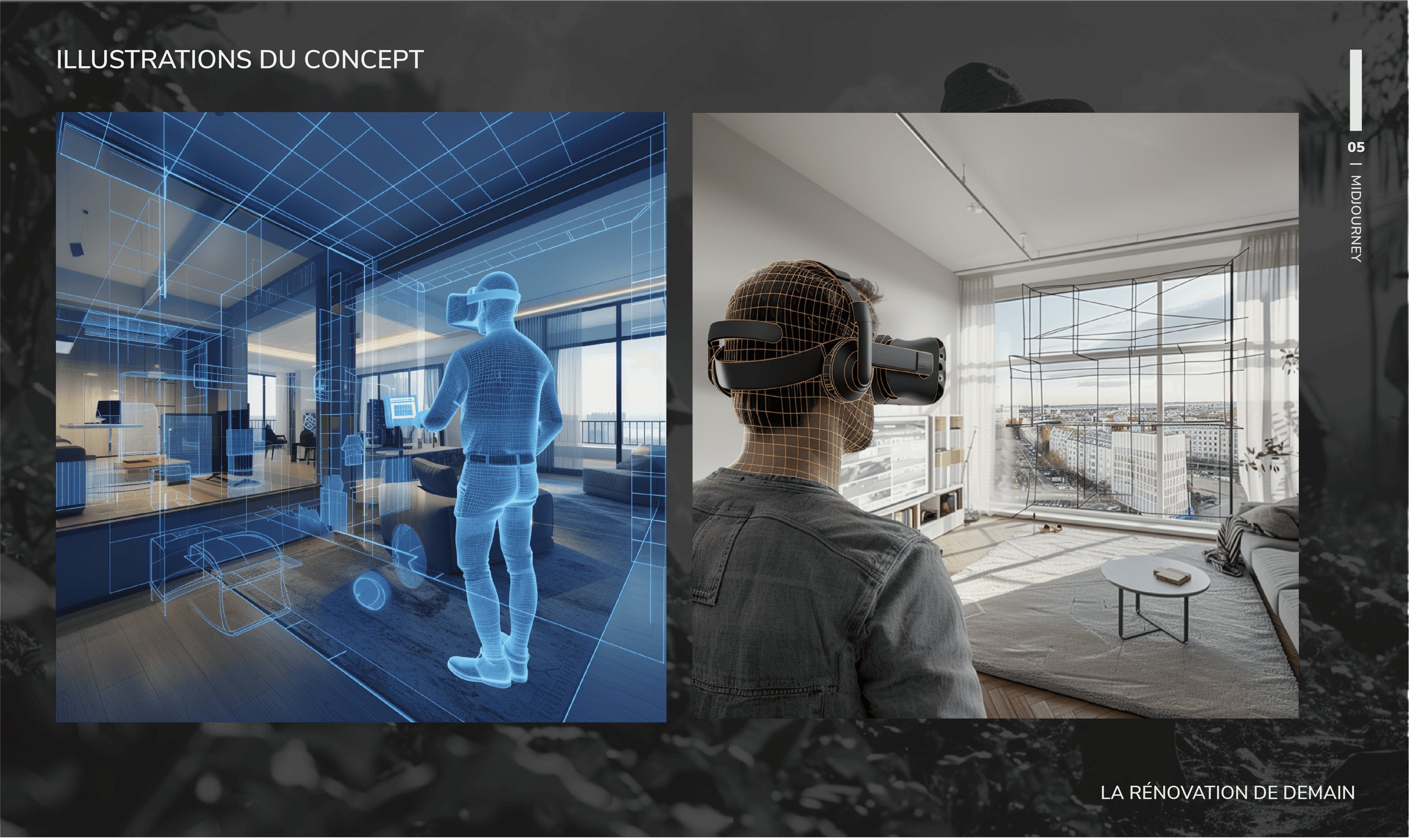
Slide design
The concept introduction for urban renovation
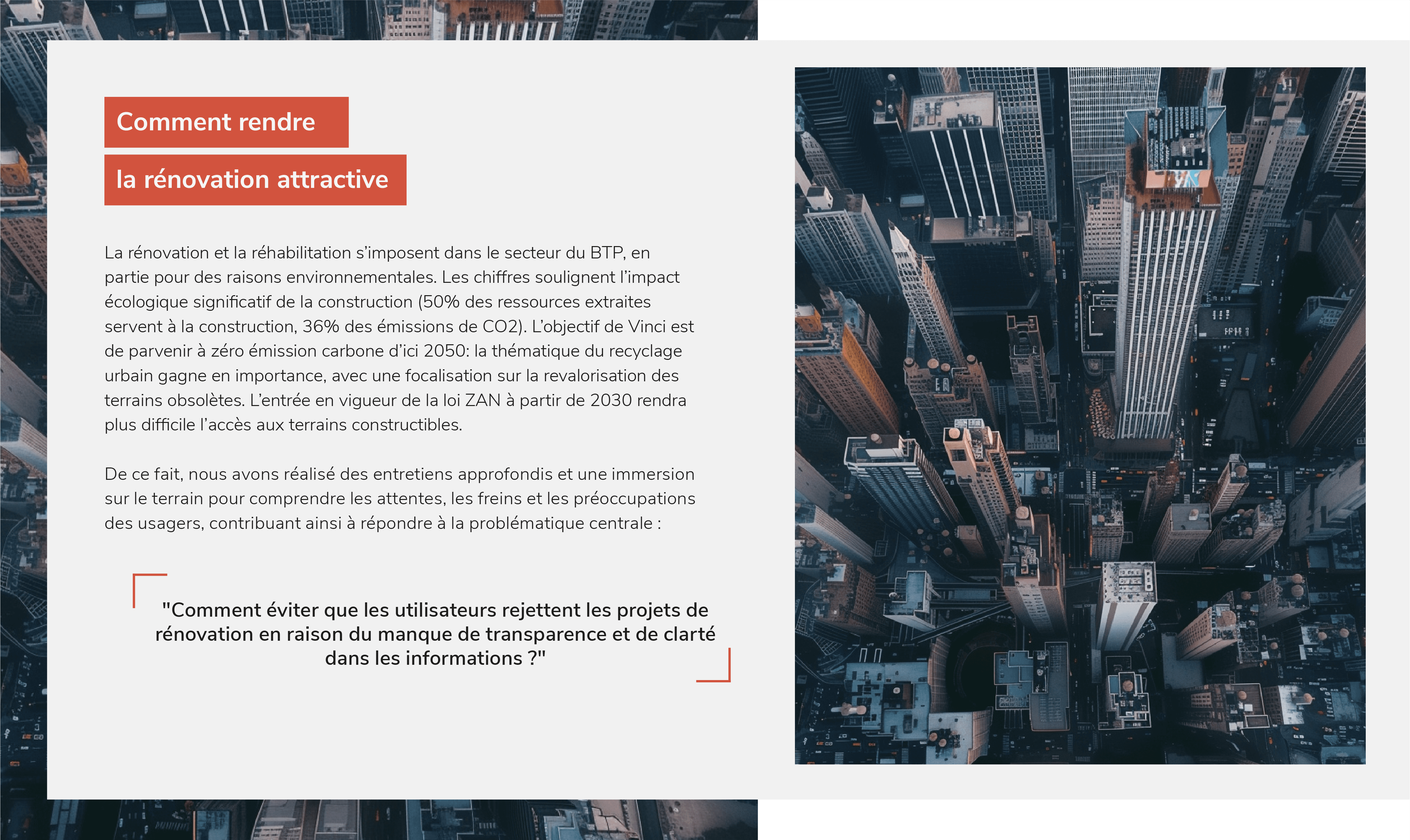
Skecthing design
Sketching the design of the AR/VR concept

Concept design
Here the final concept of the product

Slide design
The concept introduction for urban renovation

Midjourney concept
Designing the future concept with Midjourney AI

Skecthing design
Sketching the design of the AR/VR concept

Concept design
Here the final concept of the product

Slide design
The concept introduction for urban renovation

Midjourney concept
Designing the future concept with Midjourney AI

The project focused on addressing one of the most pressing challenges in urban development: how to engage and inform residents about renovation projects in a way that fosters transparency, clarity, and active participation. My mission was to collaborate with a team to design a full-fledged solution that not only enhances communication between urban planners and local communities but also ensures that renovation projects are well-understood and accepted by those impacted.
The result was a comprehensive report that highlighted our design process, including in-depth research, fieldwork, and a focus on virtual reality (VR) as a key tool for enhancing stakeholder engagement.
The project focused on addressing one of the most pressing challenges in urban development: how to engage and inform residents about renovation projects in a way that fosters transparency, clarity, and active participation. My mission was to collaborate with a team to design a full-fledged solution that not only enhances communication between urban planners and local communities but also ensures that renovation projects are well-understood and accepted by those impacted.
The result was a comprehensive report that highlighted our design process, including in-depth research, fieldwork, and a focus on virtual reality (VR) as a key tool for enhancing stakeholder engagement.
The project focused on addressing one of the most pressing challenges in urban development: how to engage and inform residents about renovation projects in a way that fosters transparency, clarity, and active participation. My mission was to collaborate with a team to design a full-fledged solution that not only enhances communication between urban planners and local communities but also ensures that renovation projects are well-understood and accepted by those impacted.
The result was a comprehensive report that highlighted our design process, including in-depth research, fieldwork, and a focus on virtual reality (VR) as a key tool for enhancing stakeholder engagement.
Design Approach
Design Approach
Design Approach
The concept centered around an Interactive Virtual Reality Experience, where local residents, business owners, and other stakeholders could participate in immersive sessions to explore future renovation projects. The goal was to tackle the central issue of lack of transparency and clarity by providing an innovative platform where users could virtually navigate upcoming renovations. This allowed them to view the changes to streets, buildings, and public spaces in a 3D immersive environment—helping them understand the potential benefits and impacts firsthand.
Key features of the VR Experience:
Immersive 3D Environment: The virtual reality experience was designed to give users a realistic and interactive representation of the urban spaces under renovation. Detailed 3D models of buildings, streets, and public areas were created, offering a true-to-life experience that helps residents visualize future projects in a way that traditional methods, like blueprints, cannot.
Interactivity and Exploration: Users could move freely within the virtual space, interact with buildings and urban elements, and even see simulations of how daily life would unfold in the renovated environment. This element of interactivity fostered a deeper connection and understanding of the project’s scope.
Accessibility and Inclusivity: The VR sessions were designed to be widely accessible. They could be held at local community centers equipped with VR stations or accessed from home with a personal VR headset. The goal was to include as many community members as possible, allowing flexible participation both individually and in groups.
The concept centered around an Interactive Virtual Reality Experience, where local residents, business owners, and other stakeholders could participate in immersive sessions to explore future renovation projects. The goal was to tackle the central issue of lack of transparency and clarity by providing an innovative platform where users could virtually navigate upcoming renovations. This allowed them to view the changes to streets, buildings, and public spaces in a 3D immersive environment—helping them understand the potential benefits and impacts firsthand.
Key features of the VR Experience:
Immersive 3D Environment: The virtual reality experience was designed to give users a realistic and interactive representation of the urban spaces under renovation. Detailed 3D models of buildings, streets, and public areas were created, offering a true-to-life experience that helps residents visualize future projects in a way that traditional methods, like blueprints, cannot.
Interactivity and Exploration: Users could move freely within the virtual space, interact with buildings and urban elements, and even see simulations of how daily life would unfold in the renovated environment. This element of interactivity fostered a deeper connection and understanding of the project’s scope.
Accessibility and Inclusivity: The VR sessions were designed to be widely accessible. They could be held at local community centers equipped with VR stations or accessed from home with a personal VR headset. The goal was to include as many community members as possible, allowing flexible participation both individually and in groups.
The concept centered around an Interactive Virtual Reality Experience, where local residents, business owners, and other stakeholders could participate in immersive sessions to explore future renovation projects. The goal was to tackle the central issue of lack of transparency and clarity by providing an innovative platform where users could virtually navigate upcoming renovations. This allowed them to view the changes to streets, buildings, and public spaces in a 3D immersive environment—helping them understand the potential benefits and impacts firsthand.
Key features of the VR Experience:
Immersive 3D Environment: The virtual reality experience was designed to give users a realistic and interactive representation of the urban spaces under renovation. Detailed 3D models of buildings, streets, and public areas were created, offering a true-to-life experience that helps residents visualize future projects in a way that traditional methods, like blueprints, cannot.
Interactivity and Exploration: Users could move freely within the virtual space, interact with buildings and urban elements, and even see simulations of how daily life would unfold in the renovated environment. This element of interactivity fostered a deeper connection and understanding of the project’s scope.
Accessibility and Inclusivity: The VR sessions were designed to be widely accessible. They could be held at local community centers equipped with VR stations or accessed from home with a personal VR headset. The goal was to include as many community members as possible, allowing flexible participation both individually and in groups.
The game itself was designed to facilitate discussions and ideas around strategic business challenges. Each card contains key business topics such as Culinary Dependencies, Innovation Strategies, and Future Trends, with descriptions and prompts aimed at generating conversation. The visual system was developed to help players easily navigate the game, with different categories and levels clearly indicated.
In addition to the card design, I also created a packaging concept for the game. The packaging is in line with Kraft Heinz's playful yet sophisticated identity, featuring bold colors and dynamic graphics to immediately capture the attention of the players. The box design itself is a nod to Kraft Heinz’s product packaging, creating a sense of familiarity while housing a unique, engaging internal tool.
The game itself was designed to facilitate discussions and ideas around strategic business challenges. Each card contains key business topics such as Culinary Dependencies, Innovation Strategies, and Future Trends, with descriptions and prompts aimed at generating conversation. The visual system was developed to help players easily navigate the game, with different categories and levels clearly indicated.
In addition to the card design, I also created a packaging concept for the game. The packaging is in line with Kraft Heinz's playful yet sophisticated identity, featuring bold colors and dynamic graphics to immediately capture the attention of the players. The box design itself is a nod to Kraft Heinz’s product packaging, creating a sense of familiarity while housing a unique, engaging internal tool.
The game itself was designed to facilitate discussions and ideas around strategic business challenges. Each card contains key business topics such as Culinary Dependencies, Innovation Strategies, and Future Trends, with descriptions and prompts aimed at generating conversation. The visual system was developed to help players easily navigate the game, with different categories and levels clearly indicated.
In addition to the card design, I also created a packaging concept for the game. The packaging is in line with Kraft Heinz's playful yet sophisticated identity, featuring bold colors and dynamic graphics to immediately capture the attention of the players. The box design itself is a nod to Kraft Heinz’s product packaging, creating a sense of familiarity while housing a unique, engaging internal tool.
User Journey Map – Understanding User Needs in Urban Renovation
User Journey Map – Understanding User Needs in Urban Renovation
User Journey Map – Understanding User Needs in Urban Renovation
As part of the project focused on urban renovation, I developed a User Journey Map to capture the experiences, needs, and emotions of individuals interacting with the renovation process, specifically within the context of a municipality. This map was built upon extensive fieldwork and user interviews, allowing us to gain deep insights into the challenges faced by various stakeholders during urban renovation projects.
The journey map highlights the key phases of a renovation project, from initial need identification to the ongoing management of the renovated spaces. It tracks both the process steps and the emotional experiences of the users, capturing key verbatims and insights derived from our interviews with municipal officials, such as the Director of Public Services for Cherbourg. This allowed us to understand the complexities of communication, budget negotiations, and the impact on residents and service users throughout the renovation process.
Through the journey map, we identified pain points such as the difficulty in managing resident expectations and the need for greater transparency and community involvement. This detailed understanding informed our final recommendations on improving stakeholder engagement and optimizing communication during future renovation projects.
As part of the project focused on urban renovation, I developed a User Journey Map to capture the experiences, needs, and emotions of individuals interacting with the renovation process, specifically within the context of a municipality. This map was built upon extensive fieldwork and user interviews, allowing us to gain deep insights into the challenges faced by various stakeholders during urban renovation projects.
The journey map highlights the key phases of a renovation project, from initial need identification to the ongoing management of the renovated spaces. It tracks both the process steps and the emotional experiences of the users, capturing key verbatims and insights derived from our interviews with municipal officials, such as the Director of Public Services for Cherbourg. This allowed us to understand the complexities of communication, budget negotiations, and the impact on residents and service users throughout the renovation process.
Through the journey map, we identified pain points such as the difficulty in managing resident expectations and the need for greater transparency and community involvement. This detailed understanding informed our final recommendations on improving stakeholder engagement and optimizing communication during future renovation projects.
As part of the project focused on urban renovation, I developed a User Journey Map to capture the experiences, needs, and emotions of individuals interacting with the renovation process, specifically within the context of a municipality. This map was built upon extensive fieldwork and user interviews, allowing us to gain deep insights into the challenges faced by various stakeholders during urban renovation projects.
The journey map highlights the key phases of a renovation project, from initial need identification to the ongoing management of the renovated spaces. It tracks both the process steps and the emotional experiences of the users, capturing key verbatims and insights derived from our interviews with municipal officials, such as the Director of Public Services for Cherbourg. This allowed us to understand the complexities of communication, budget negotiations, and the impact on residents and service users throughout the renovation process.
Through the journey map, we identified pain points such as the difficulty in managing resident expectations and the need for greater transparency and community involvement. This detailed understanding informed our final recommendations on improving stakeholder engagement and optimizing communication during future renovation projects.
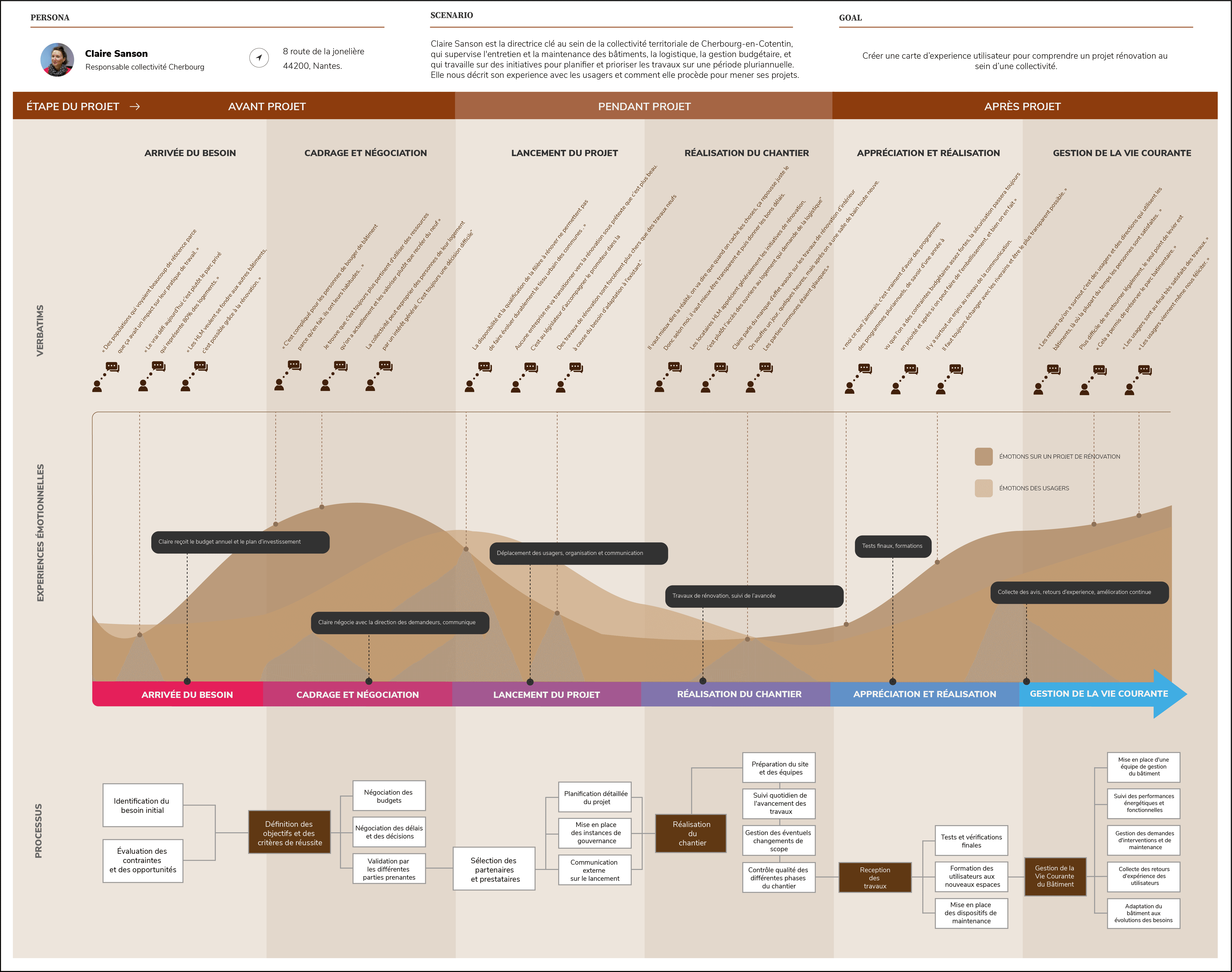



Do you like this project?
Let me know if you want to work with me of share a feedback.
Share feedback

Do you like this project?
Let me know if you want to work with me of share a feedback.
Share feedback
